Not Innovative? SOM’s Skyscraper Projects in China Tell A Different Story
Skidmore, Owings and Merrill (SOM), architect of New York’s 1,776-foot Freedom Tower, is known perhaps more than any other firm for its skyscraper designs. Designs like the Sears Tower in Chicago and the Lever House in New York helped establish the U.S. as the world’s leading tall-building innovator during the latter half of the 20th century. But, as critic Nicolai Ouroussoff recently pointed out in the New York Times, the firm’s recent domestic tall building work has been more formulaic. What he didn’t mention was that the firm is still putting together groundbreaking work in China, which has become a laboratory of sorts for the firm’s experimental skyscraper design work.
The company has over 50 buildings and planning projects in China, and more than 15 of them are skyscrapers. Most utilize the firm’s own engineering. Firm partner Tom Kerwin says that Chinese clients are much more willing to embark on experimental work than their counterparts in the U.S., who are often hesitant to take commercial risks, security risks, or to upset neighbors or trade unions.
“There’s a commitment to upgrading the quality of life in China,” says Kerwin. They take real pride in pushing the envelope.” Lack of public dissent, cheaper building materials, a demand for urban density and green buildings, and an intense desire for international recognition also encourages such work.
The firm’s most recent commission is the 1,000-foot-tall Pearl River Tower in Guanzhou, for the Guangdong Tobacco Company, which SOM says will be one of the greenest buildings in the world. The project’s green elements include a water-retention area; basement fuel cells, which produce electricity by extracting hydrogen from natural gas; façade-integrated photovoltaics; a condensate reclamation system that collects water and reuses it; and stack ventilation, which captures and uses heat caught between the building’s double-layer facade. The building’s curved shapes form two apertures where air is directed into wind turbines.
Here are some of SOM’s other towers.
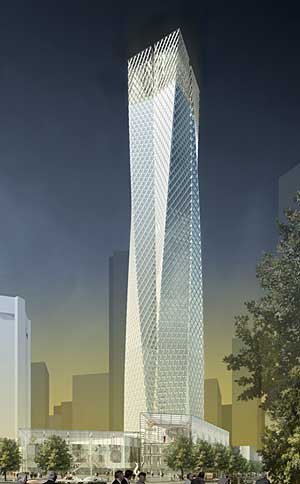
The 1,050-foot-tall Nanjing Jinling Hotel, which also features offices and apartments, is sited in the heart of Nanjing's commercial center. The building's skin forms a diagonal grid that functions like a twisting tube. It looks a lot like one of the firm’s original designs for the Freedom Tower. Construction should wrap up in 2008.
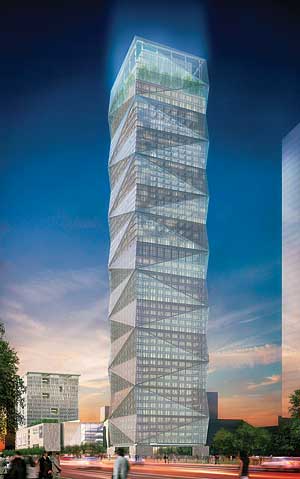
The 760-foot-tall Jinao Tower, an office and hotel complex in Nanjing, will feature a glass facade that alternately folds inward and outward, articulating a sense of movement. Like New York’s new Hearst Tower, it is built around a diagonal grid bracing system, an efficient support for lateral load that uses less steel than the typical skyscraper. The building’s double-skinned surface will provide solar shading and create an insulating- climate chamber to reduce temperatures inside the building.
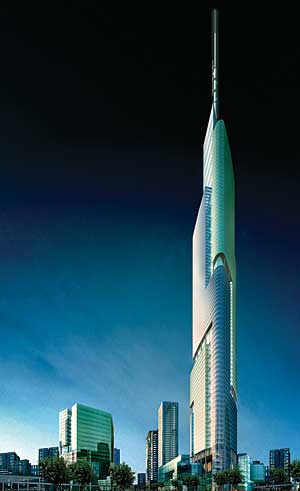
Nanjing Greenland, a complex of three steel-frame, concrete-core glass towers. The tallest building, at least 985 feet tall, will include a faceted glass surface imbedded with irregularly-spaced slots for green space that “march vertically up the facade,” according to Kerwin. The other towers, about 100 meters tall, will include roof gardens and a sunken green square.
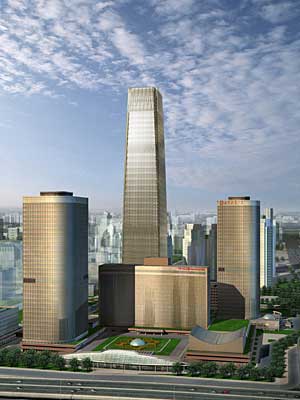
The 990-foot China World Trade Center, in Beijing, will be the centerpiece of Beijing’s developing business district. The glass-and-steel tower very gradually steps back as it rises, looking a bit like a giant square telescope. Its facade is layered with a series of faceted vertical glass-and-metal fins, creating a texture that the firm says will look somewhat like a waterfall.
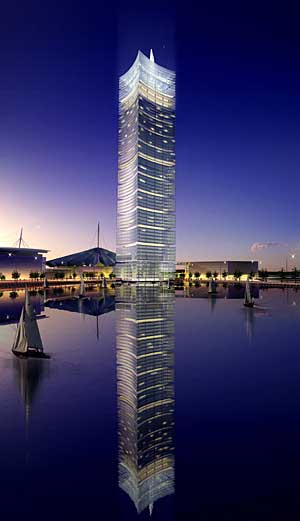
The 920-foot Zhengdong Hotel, in Zhengdong is inspired by the proportions of a Chinese pagoda. The building appears to be quite elegant, separated into distinct sections, and curving outward in a concave fashion on each face from the center. The cylindrical central atrium reaches almost to the top of the building, creating a dizzying, spiral-like spectacle when one looks skyward. A heliostat,, which tracks the sun to bring reflect additional daylight into the atrium, sits at the top of the tower.
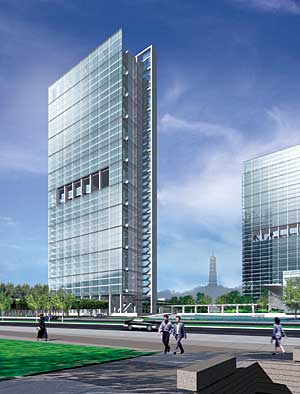
Poly International Plaza, in Guangzhou features a glass curtain wall, and is built with metal cross-bracing, allowing for column-free space for office floors, and to let light into enter all areas of the building. A large opening halfway up the building helps reduce wind loads, and also serves as a huge, open outdoor terrace.
Meanwhile, progress on the Freedom Tower has languished due to political and legal squabbles, and its original design was compromised due to security concerns. Perhaps it’s a symbol of America’s lack of innovation, even complacency? “There are some places in the world’ they have this optimism and can do attitude. Sometimes I wonder if we’ve lost that,” says SOM engineer Bill Baker. The Empire State Building, by contrast, was built in 18 months.
The company has over 50 buildings and planning projects in China, and more than 15 of them are skyscrapers. Most utilize the firm’s own engineering. Firm partner Tom Kerwin says that Chinese clients are much more willing to embark on experimental work than their counterparts in the U.S., who are often hesitant to take commercial risks, security risks, or to upset neighbors or trade unions.
“There’s a commitment to upgrading the quality of life in China,” says Kerwin. They take real pride in pushing the envelope.” Lack of public dissent, cheaper building materials, a demand for urban density and green buildings, and an intense desire for international recognition also encourages such work.
The firm’s most recent commission is the 1,000-foot-tall Pearl River Tower in Guanzhou, for the Guangdong Tobacco Company, which SOM says will be one of the greenest buildings in the world. The project’s green elements include a water-retention area; basement fuel cells, which produce electricity by extracting hydrogen from natural gas; façade-integrated photovoltaics; a condensate reclamation system that collects water and reuses it; and stack ventilation, which captures and uses heat caught between the building’s double-layer facade. The building’s curved shapes form two apertures where air is directed into wind turbines.
Here are some of SOM’s other towers.

The 1,050-foot-tall Nanjing Jinling Hotel, which also features offices and apartments, is sited in the heart of Nanjing's commercial center. The building's skin forms a diagonal grid that functions like a twisting tube. It looks a lot like one of the firm’s original designs for the Freedom Tower. Construction should wrap up in 2008.

The 760-foot-tall Jinao Tower, an office and hotel complex in Nanjing, will feature a glass facade that alternately folds inward and outward, articulating a sense of movement. Like New York’s new Hearst Tower, it is built around a diagonal grid bracing system, an efficient support for lateral load that uses less steel than the typical skyscraper. The building’s double-skinned surface will provide solar shading and create an insulating- climate chamber to reduce temperatures inside the building.

Nanjing Greenland, a complex of three steel-frame, concrete-core glass towers. The tallest building, at least 985 feet tall, will include a faceted glass surface imbedded with irregularly-spaced slots for green space that “march vertically up the facade,” according to Kerwin. The other towers, about 100 meters tall, will include roof gardens and a sunken green square.

The 990-foot China World Trade Center, in Beijing, will be the centerpiece of Beijing’s developing business district. The glass-and-steel tower very gradually steps back as it rises, looking a bit like a giant square telescope. Its facade is layered with a series of faceted vertical glass-and-metal fins, creating a texture that the firm says will look somewhat like a waterfall.

The 920-foot Zhengdong Hotel, in Zhengdong is inspired by the proportions of a Chinese pagoda. The building appears to be quite elegant, separated into distinct sections, and curving outward in a concave fashion on each face from the center. The cylindrical central atrium reaches almost to the top of the building, creating a dizzying, spiral-like spectacle when one looks skyward. A heliostat,, which tracks the sun to bring reflect additional daylight into the atrium, sits at the top of the tower.

Poly International Plaza, in Guangzhou features a glass curtain wall, and is built with metal cross-bracing, allowing for column-free space for office floors, and to let light into enter all areas of the building. A large opening halfway up the building helps reduce wind loads, and also serves as a huge, open outdoor terrace.
Meanwhile, progress on the Freedom Tower has languished due to political and legal squabbles, and its original design was compromised due to security concerns. Perhaps it’s a symbol of America’s lack of innovation, even complacency? “There are some places in the world’ they have this optimism and can do attitude. Sometimes I wonder if we’ve lost that,” says SOM engineer Bill Baker. The Empire State Building, by contrast, was built in 18 months.
